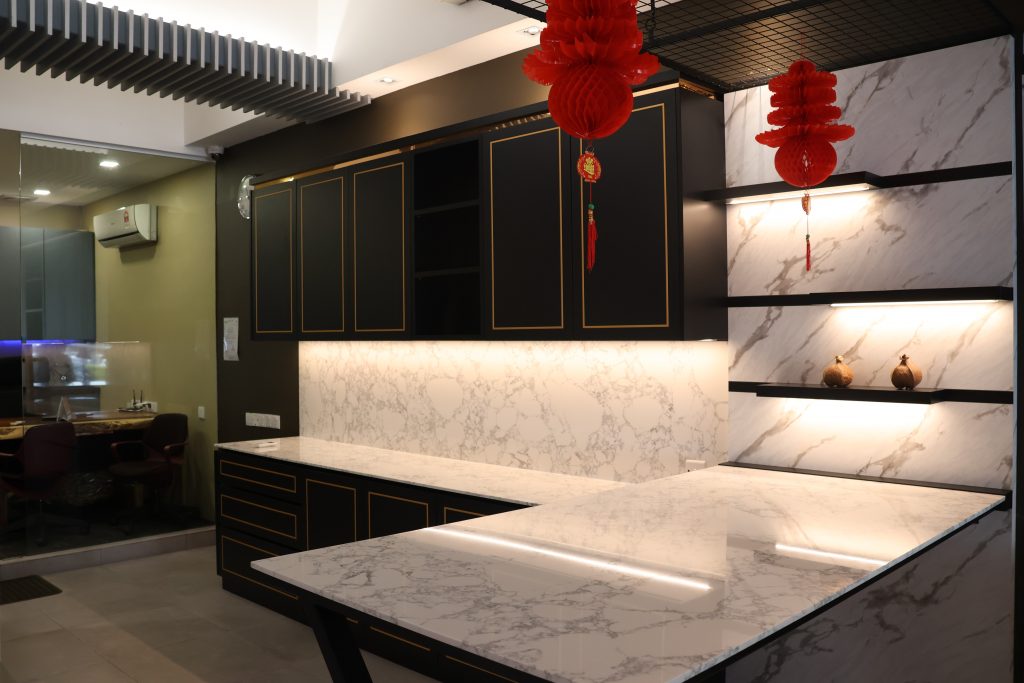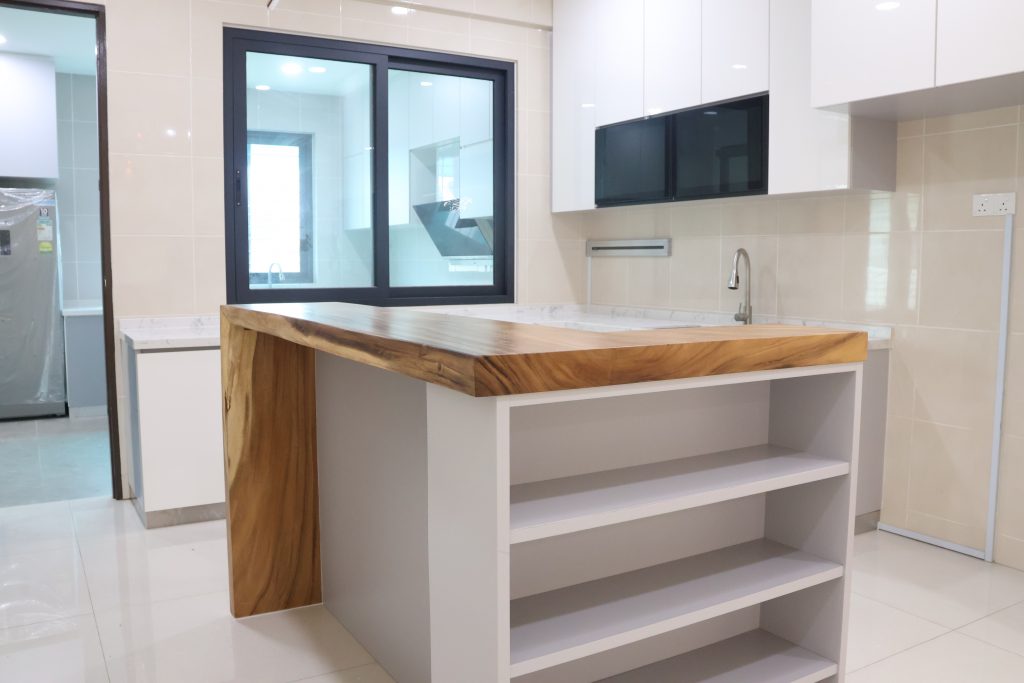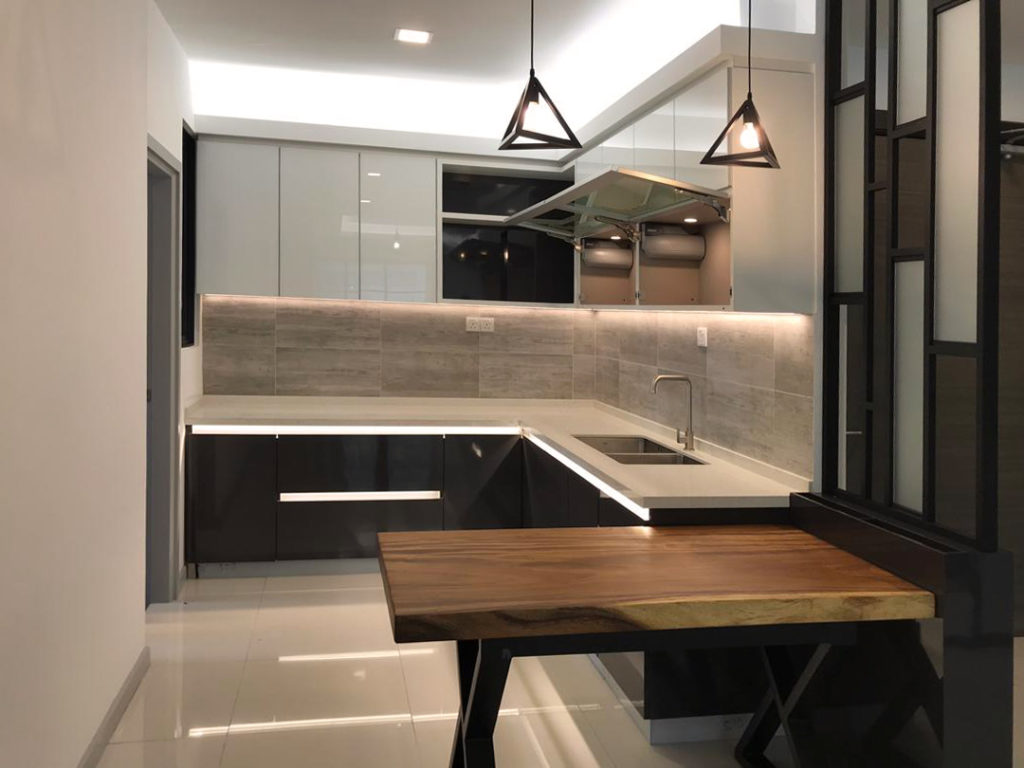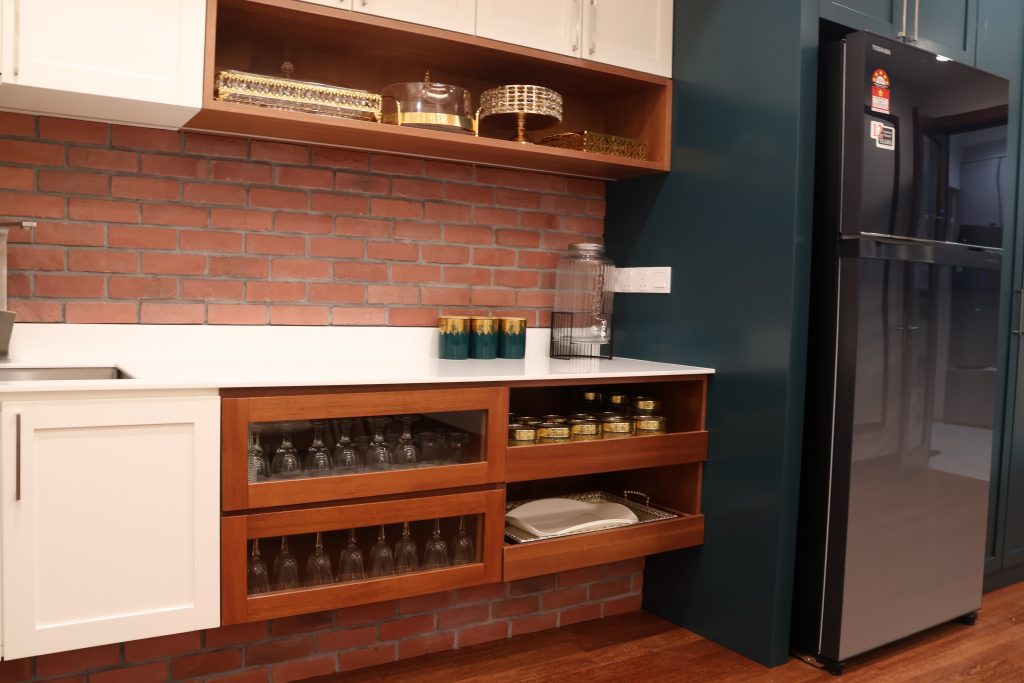Are you planning a kitchen renovation or just looking for some design inspiration? If you are then look no further than Soon Onn Interior. Our team of experienced designers can help you create the kitchen of your dreams with our range of kitchen interior design services.
One of the most important decisions to make when designing a kitchen is choosing the layout. There are several different options to consider, each with its benefits and drawbacks. Here are four popular kitchen layouts for you to consider:
Peninsula Kitchen
This is a popular layout that features a connected island countertop just out from one wall, creating a peninsula. This design is ideal for open-concept living spaces, as it provides a visual divide between the kitchen and living area. It’s a versatile layout that offers plenty of countertop space and storage options, making it ideal for larger families or those who love to entertain.
One of the benefits of the Peninsula Kitchen layout is that it allows for easy traffic flow. With one end of the peninsula attached to the wall, it creates a natural path for people to move around the space. This is particularly useful when hosting guests, as it provides a defined area for them to mingle while still allowing the cook to prepare food.
Another advantage of the Peninsula Kitchen layout is the ample counter space it provides. The island countertop can be used for food preparation, serving, or as a breakfast bar. It’s also an excellent spot for children to do homework or for guests to sit and chat while the cook is preparing food. Additionally, the cabinets and drawers on the island can provide extra storage space for kitchen gadgets, pots, and pans.
The Peninsula Kitchen layout can be customized to fit your specific needs and preferences. You can choose from a range of materials and finishes, from sleek and modern to warm and rustic. You can also add features such as a sink, dishwasher, or cooktop to the island countertop, making it a fully functional workspace.

Island Kitchen
The Island Kitchen layout is a popular option for larger kitchen spaces. It features a main work area in the center of the room, with countertops and storage space surrounding it. This design is ideal for avid cooks or large families, as it provides plenty of counter space for food preparation and storage for kitchen gadgets, pots, and pans. It’s also great for entertaining, as it allows guests to mingle and chat with the cook while they prepare food.
One of the main advantages of the Island Kitchen layout is the amount of counter space it provides. The island can be used for food preparation, serving, or as a breakfast bar. You can also incorporate additional features such as a sink, dishwasher, or cooktop to create a fully functional workspace.
Another benefit of the Island Kitchen layout is the ample storage space it provides. With cabinets and drawers surrounding the island, you can easily store all of your kitchen essentials in a convenient and accessible location. This can help keep your kitchen organized and clutter-free.
The Island Kitchen layout can be customized to fit your style and preferences. You can choose from a variety of materials and finishes, from sleek and modern to warm and rustic. You can also add decorative elements such as pendant lights or unique tile patterns to create a personalized look.

L-Shape Kitchen
The L-Shape Kitchen is a popular layout that features two adjoining walls of cabinets and countertops in the shape of an L. This design is ideal for smaller to medium-sized kitchen spaces, as it maximizes the available space while still providing ample counter and storage space. The L-Shape Kitchen layout is also great for open-concept living spaces, as it provides a clear separation between the kitchen and the living area.
One of the benefits of the L-Shape Kitchen layout is that it provides efficient workflow. With everything within easy reach, you can move quickly and easily between food preparation, cooking, and serving. This layout also allows for easy traffic flow and can accommodate multiple people working in the kitchen at the same time.
Another advantage of the L-Shape Kitchen layout is the ample counter space it provides. The L-shape allows for countertops on two walls, which can be used for food preparation, serving, or as a breakfast bar. This layout also provides a great opportunity for customization, allowing you to choose different materials and finishes for the countertops and cabinets.
The L-Shape Kitchen layout can be customized to fit your specific needs and preferences. For example, you can incorporate additional features such as a sink, dishwasher, or cooktop into the countertops to create a fully functional workspace. You can also add decorative elements such as pendant lights or unique tile patterns to create a personalized look.

One Wall Kitchen
The One Wall Kitchen layout is a popular option for smaller kitchen spaces, apartments, or studio flats, where space is at a premium. This design features all of the kitchen appliances and storage units placed along a single wall, creating a streamlined and efficient workspace. This layout can also work well in an open-concept living space, where it can blend seamlessly with the living and dining areas.
One of the main advantages of the One Wall Kitchen layout is its compact size. It is an excellent choice for small kitchens or for those who prefer a minimalist design. This layout provides a clean and uncluttered look, while still providing all the essential features of a functional kitchen.
Despite its smaller size, the One Wall Kitchen layout can be customized to fit your needs and preferences. You can incorporate all of the essential appliances such as a refrigerator, stove, sink, and dishwasher, while still leaving plenty of space for storage cabinets and countertops. Additionally, you can choose from a variety of materials and finishes to create a unique and personalized look.
Another benefit of the One Wall Kitchen layout is its affordability. With all of the appliances and storage units placed along a single wall, this design is generally more cost-effective than other layouts. It is also easier and less expensive to install, as there is no need for additional plumbing or electrical work.

At Soon Onn Interior, we can help you create the perfect Kitchen layout for your home. Our experienced designers can work with you to select the ideal materials and finishes, as well as incorporate functional and aesthetic elements to ensure your kitchen meets all of your needs. Contact us today to learn more about our kitchen interior design services and start creating your dream kitchen.

